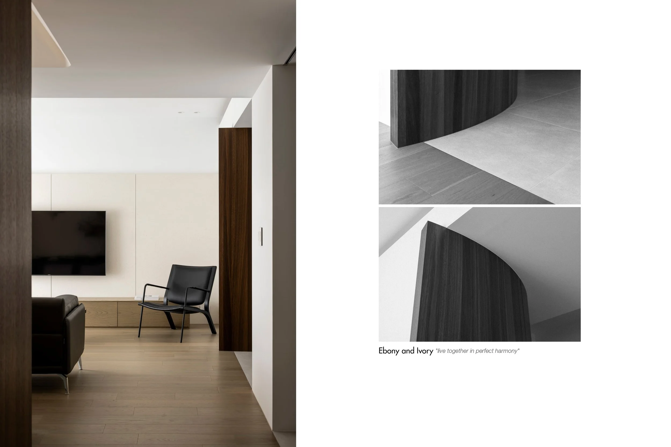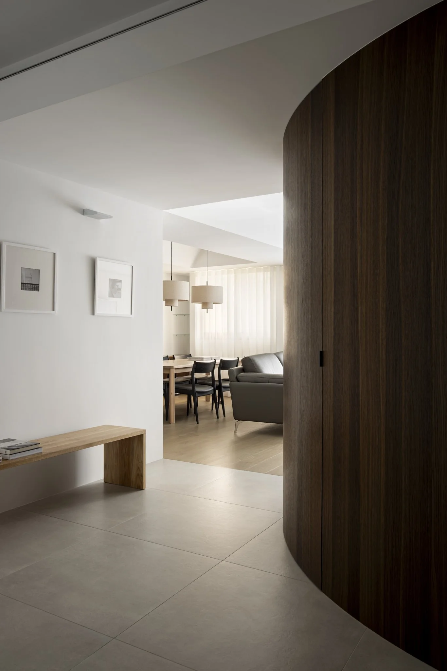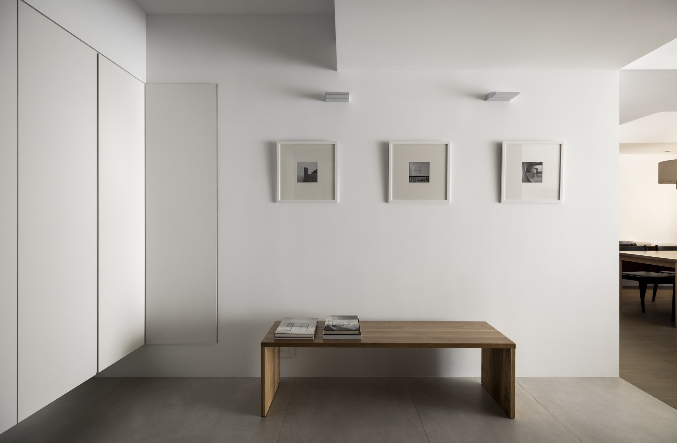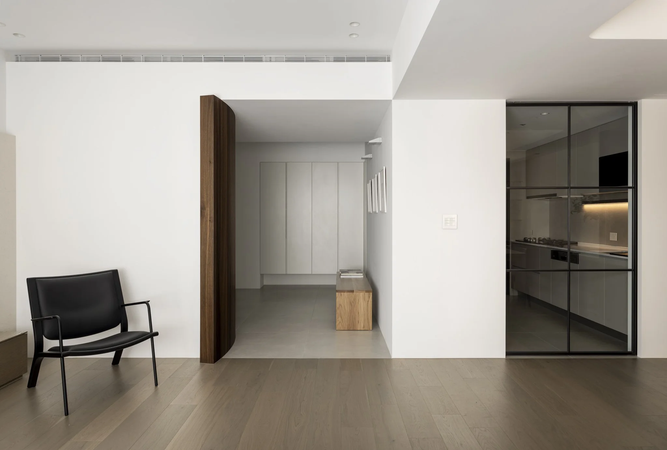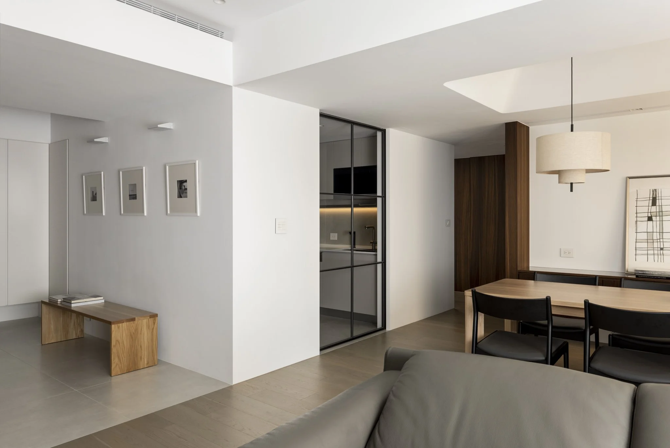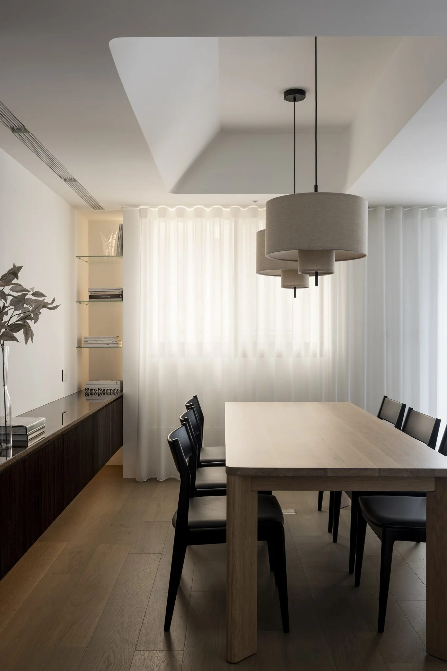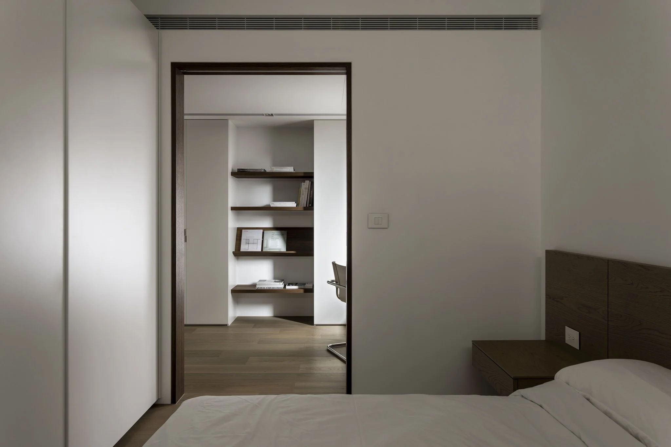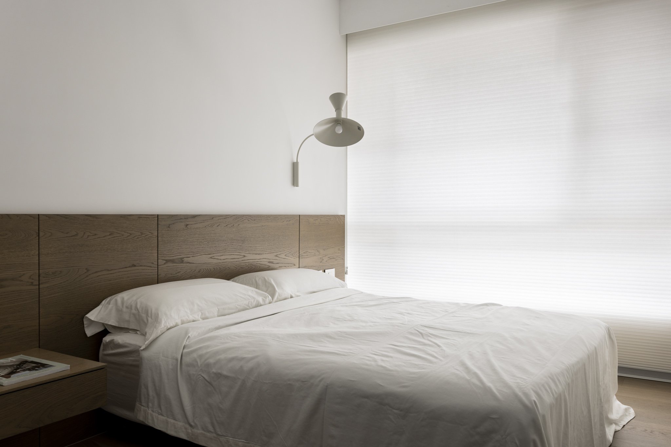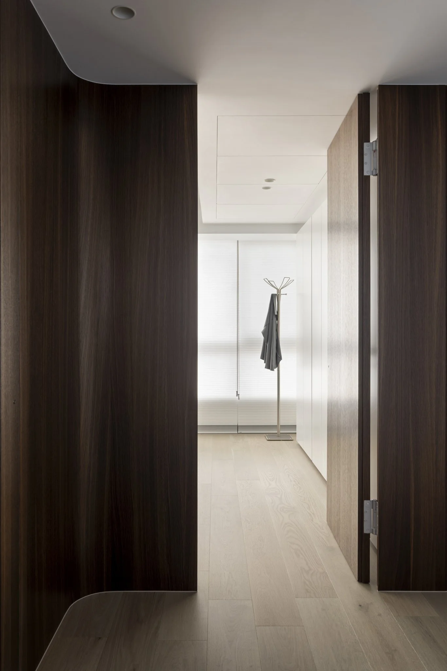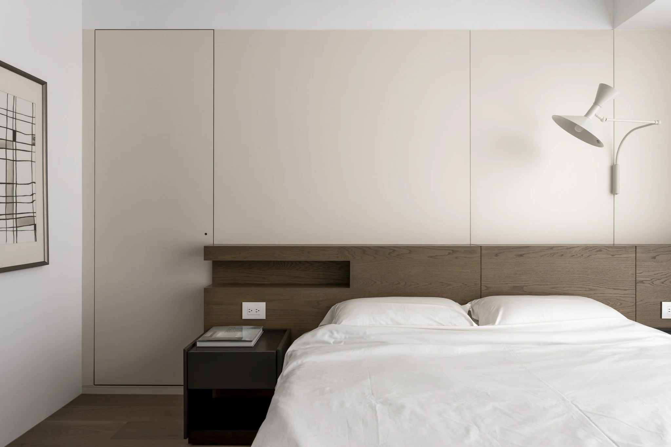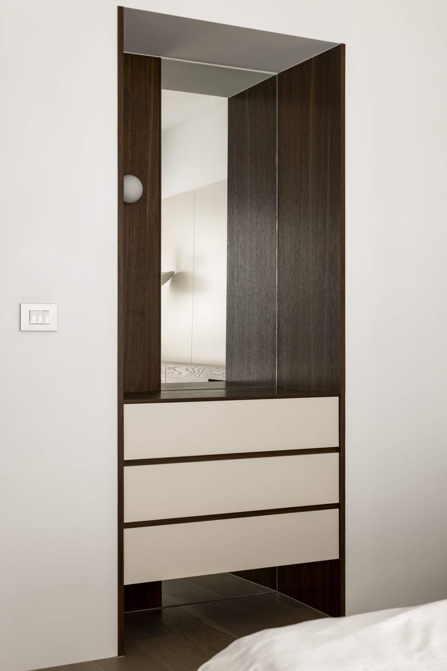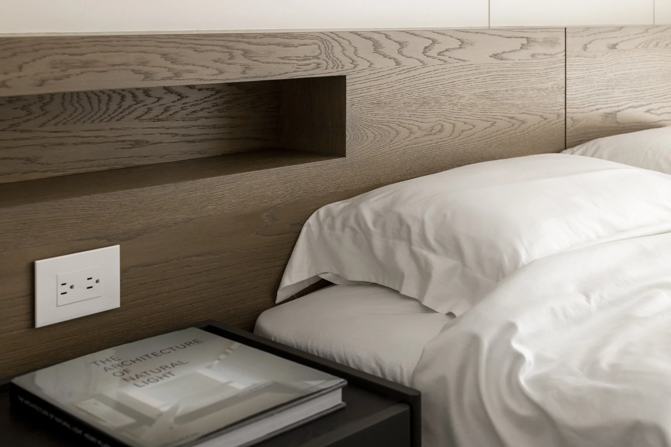Ebony and Ivory
「用理性的架構布局空間,希望美的傳達不止於視覺,更是一種感覺。」
在簡潔安靜的空間氛圍中,顯見兩道破格而出的深木色牆體,它們建構了整體空間的架構。
玄關落塵區的弧形牆體是一破題,暗示了動線與視線,豐富了進入空間的 「經過體驗」。感受開口由大而小的轉換,再經由小的開口進入寬闊的客餐廳區域,層次鋪陳使原被區分開的兩個領域產生一份特別的連結性。另一道由餐廳劃至走道盡頭的牆體線條,串連公私領域和之間的半開放書房, 為回應玄關弧形線條的延伸。
"Using a rational framework to lay out the space, we hope to convey not only visual beauty but also a sense of feeling."
In a concise and tranquil atmosphere, two distinctive dark wooden walls stand out, forming the overall structure of the space.
The curved wall in the entrance area serves as a breakthrough, implying the flow of movement and sightlines while enriching the 'passing experience' upon entering. Sensing the transition from a large to a smaller opening, one enters the spacious dining and living room area through the smaller opening. This spatial arrangement creates a special connection between the two separated areas.
Another wall, starting from the dining area and extending to the end of the corridor, links the public and private domains with a semi-open study room. It responds to the curvilinear extension in the entrance area, allowing a coherent and gradual yet layered experience of 'passing through.'
The rest of the space is presented in a straightforward manner, emphasizing the solid feel of the walls and the clean lines, creating a relatively serene background that highlights the two concept-pervading dark wooden walls and the interplay of light and shadow moving through them.
City Taipei City
Year 2023
Size 30 ping
Photographer Jackal Liu
————————————————————
Press

