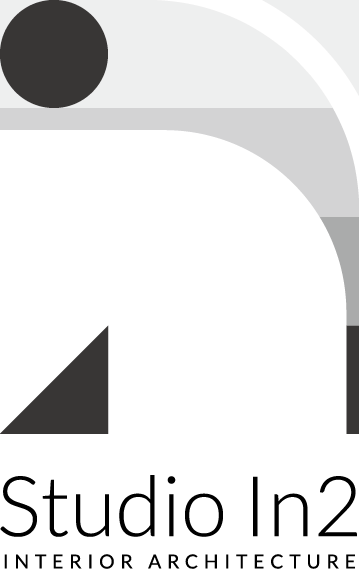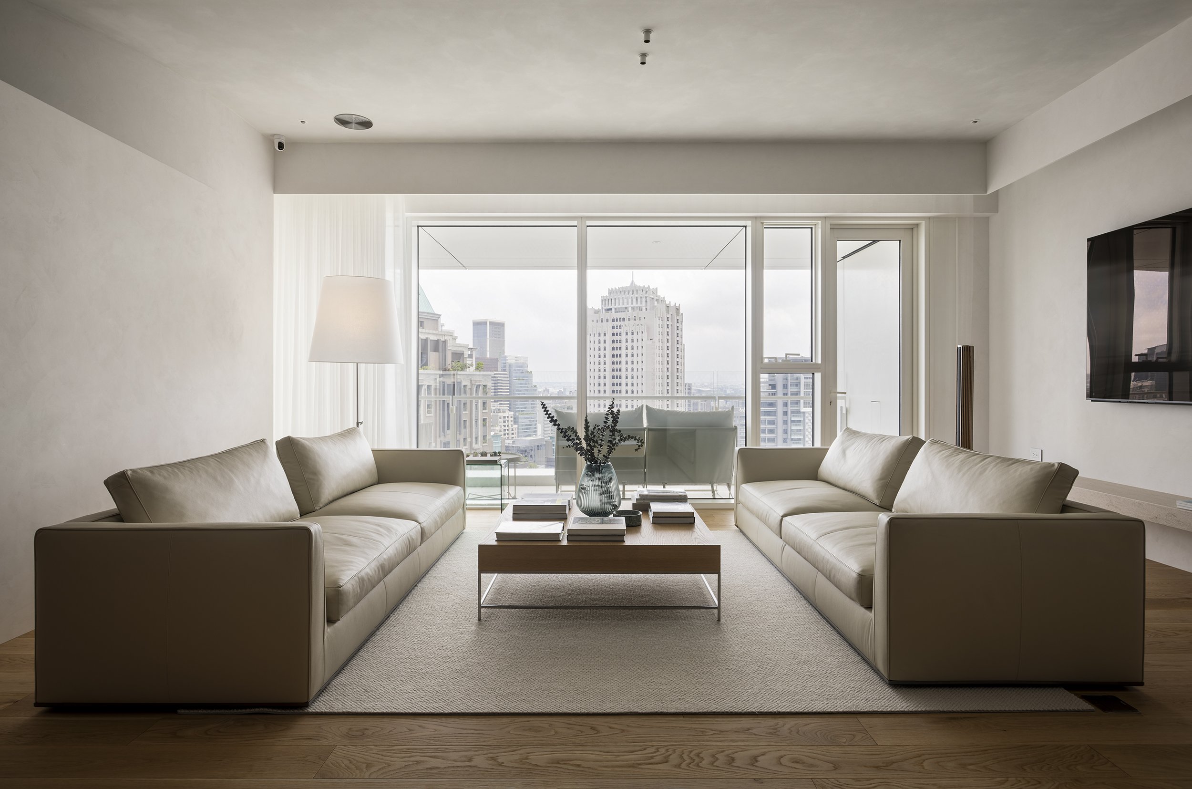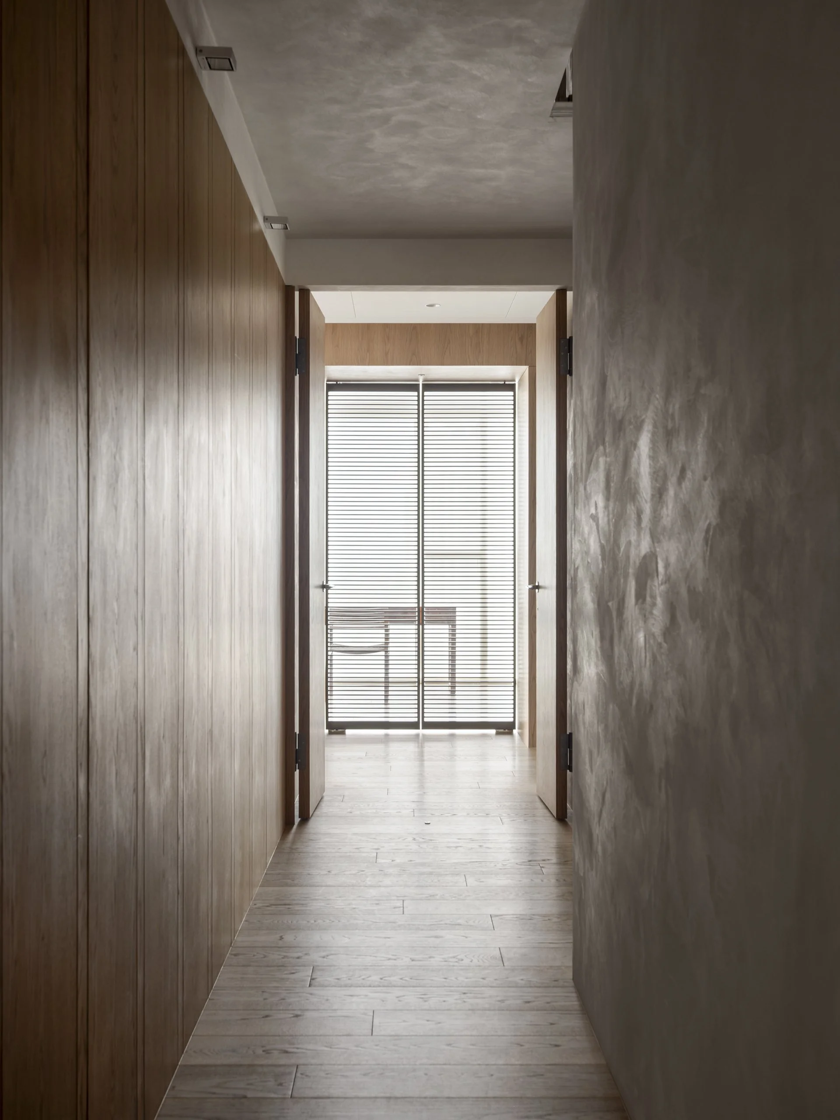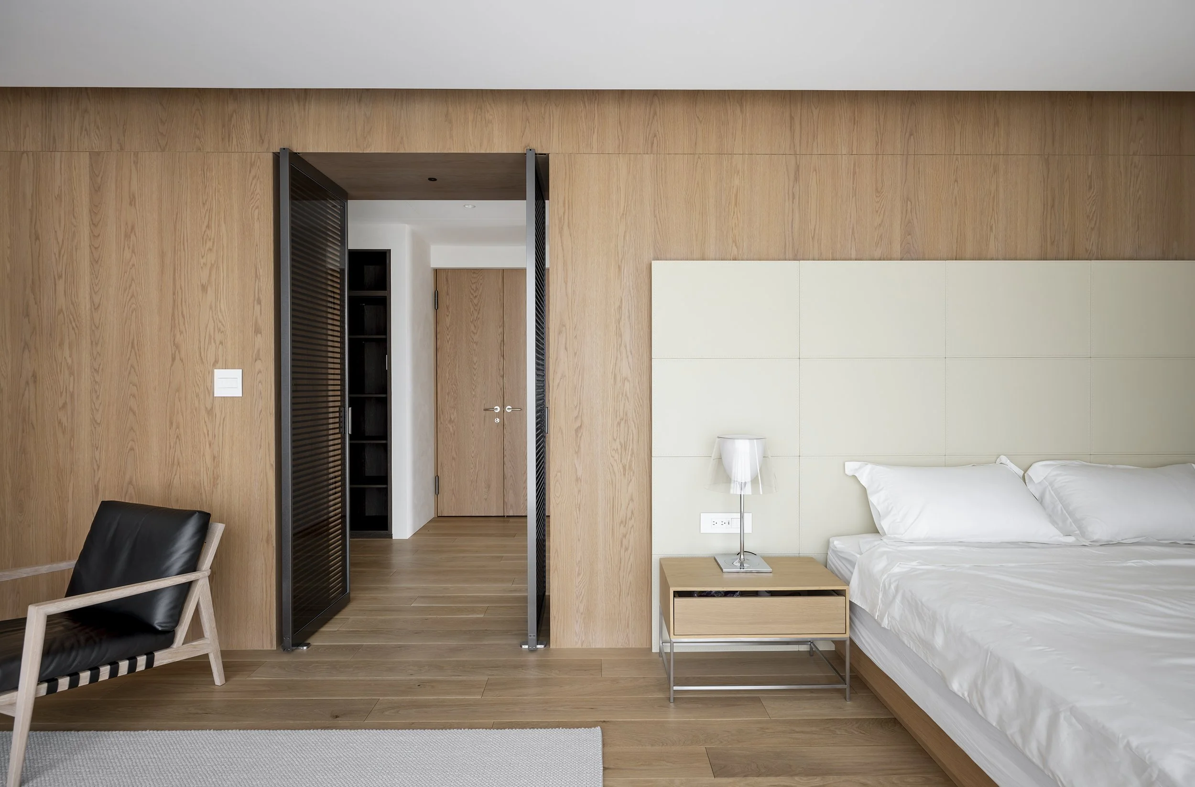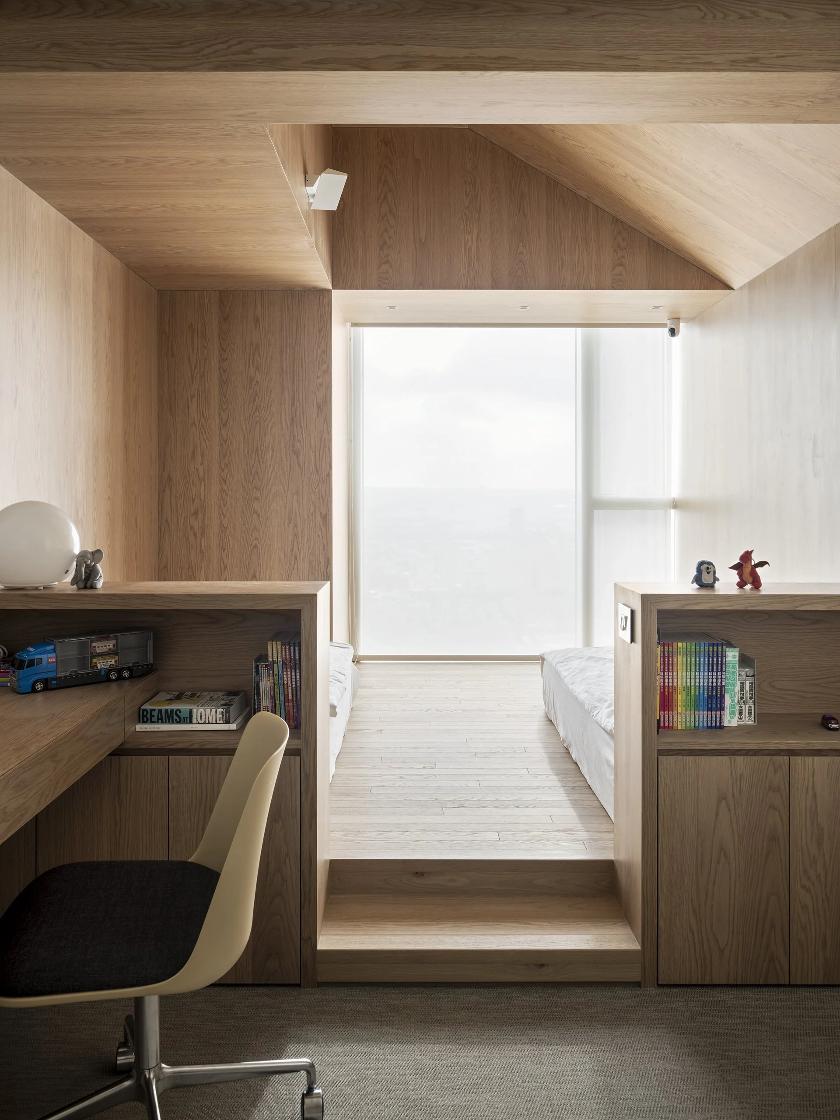tu residence
以探討空間本質的形體與意境回應白派建築的外與內。規劃一家六口的住宅空間,為滿足多人口的房間數量、多人數的機能需求,理性地思考空間的使用與鋪陳外,同時創造抽象的空間構圖。在公共空間中,以立體化物件量體的方式傳達建築感受,試圖在天花板與立面之間讓出空隙,或注入原軸線系統外的符號與線條。運用形塑量體的手法,創造可以在室內看見建築般的視角。
Exploring the essence of space and its atmosphere in response to the "the whites" architecture, both externally and internally. Designing a residence for a family of six involves a rational approach to accommodate the required number of rooms and the diverse functional needs of multiple occupants. Thoughtfully considering the utilization and arrangement of space while creating an abstract spatial composition.
Within the public spaces, a three-dimensional representation of architectural presence is conveyed through sculptural elements. Gaps are strategically introduced between the ceiling and elevation, integrating symbols and lines outside the original axis system. Employing the technique of shaping volumes to establish viewpoints reminiscent of architectural perspectives indoors.
City Taichung City
Year 2023
Size 70 ping
Photographer Jackal Liu
————————————————————
Press
